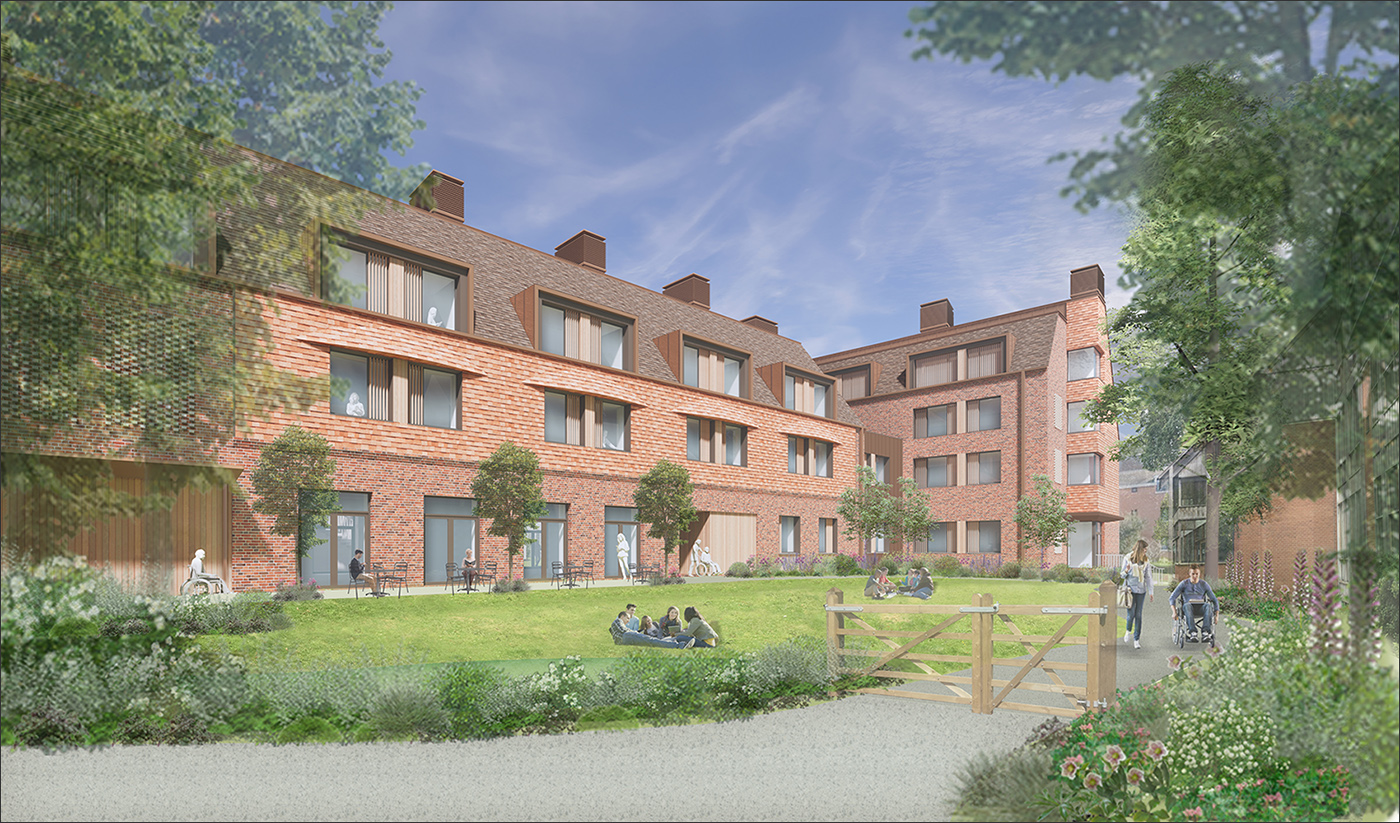
David Marlatt, Founder and Principal of DNM Architecture, shares his firm’s perspective on AEC technology, including how it has been shaped by his long stint at Graphisoft where he rose to become the President of Graphisoft’s US office before returning to architectural practice.
Given my background in the AEC technology industry, and specifically with ArchiCAD, there was never a moment that we did not employ AEC tools. A founding principle of the firm is that a client’s project is ‘built’ on a computer before it is built in reality. We use ArchiCAD today from initial concept development to final construction drawings. We are never not working in 3D and sharing our progress through BIMx files, renderings, and PDF.
URL: https://www.aecbytes.com/profile/2024/FirmProfile-DNM-Architecture.html








